





















































According to a study by Nationwide, a loft conversion can increase the value of a UK property by as much as 20%.
A loft conversion can be a brilliant way to gain valuable space without the stress and cost of uprooting your family by moving home.
Additionally, loft conversions often do not require planning permission, making it a popular choice for homeowners looking to add space to their homes.
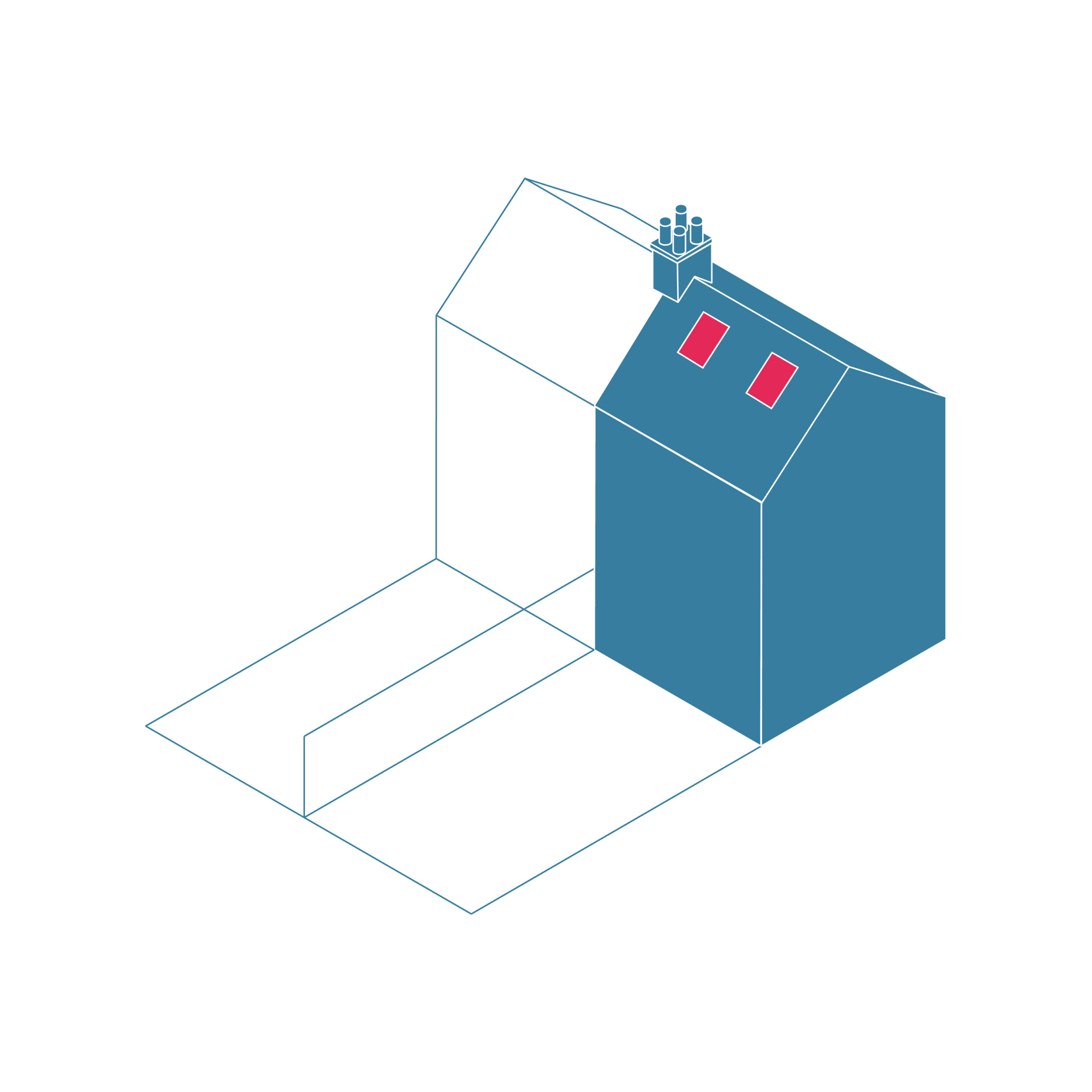
Velux loft conversions are the most straightforward and affordable option since they involve adding skylights without altering the roof structure, usually avoiding the need for planning permission. However, this type of conversion may not be the best choice if you seek to maximize space, as the headroom is far more limited than other types of conversion that alter the roof's shape.
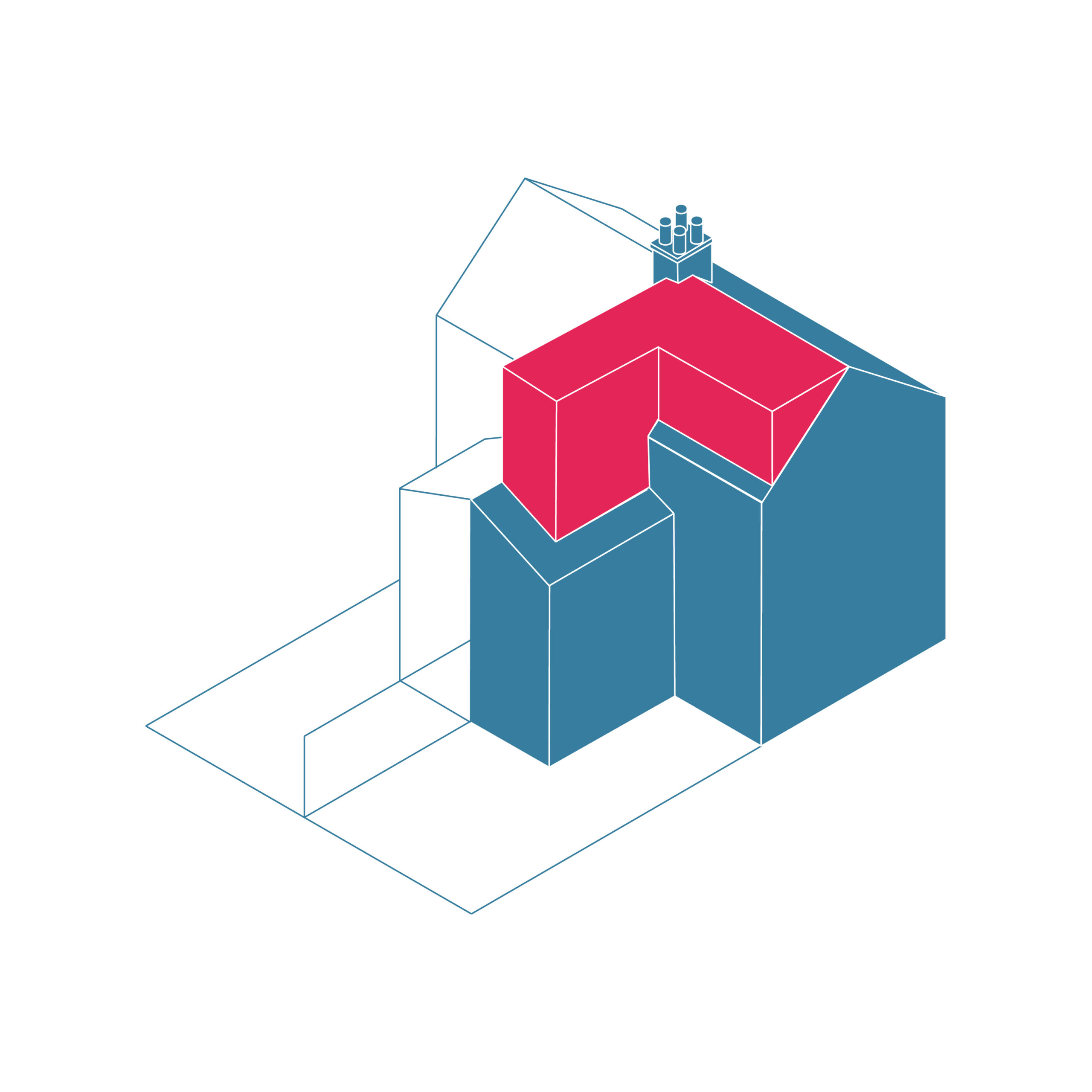
This type of loft conversion is most commonly found on Victorian properties due to their L-shape foot-print. It involves connecting two dormer builds together, one on the main roof and the ‘outrigger’, resulting in a more extensive space that can be used for multiple purposes, including two bedrooms and a bathroom, one ensuite bedroom and an office, or other customized configurations.
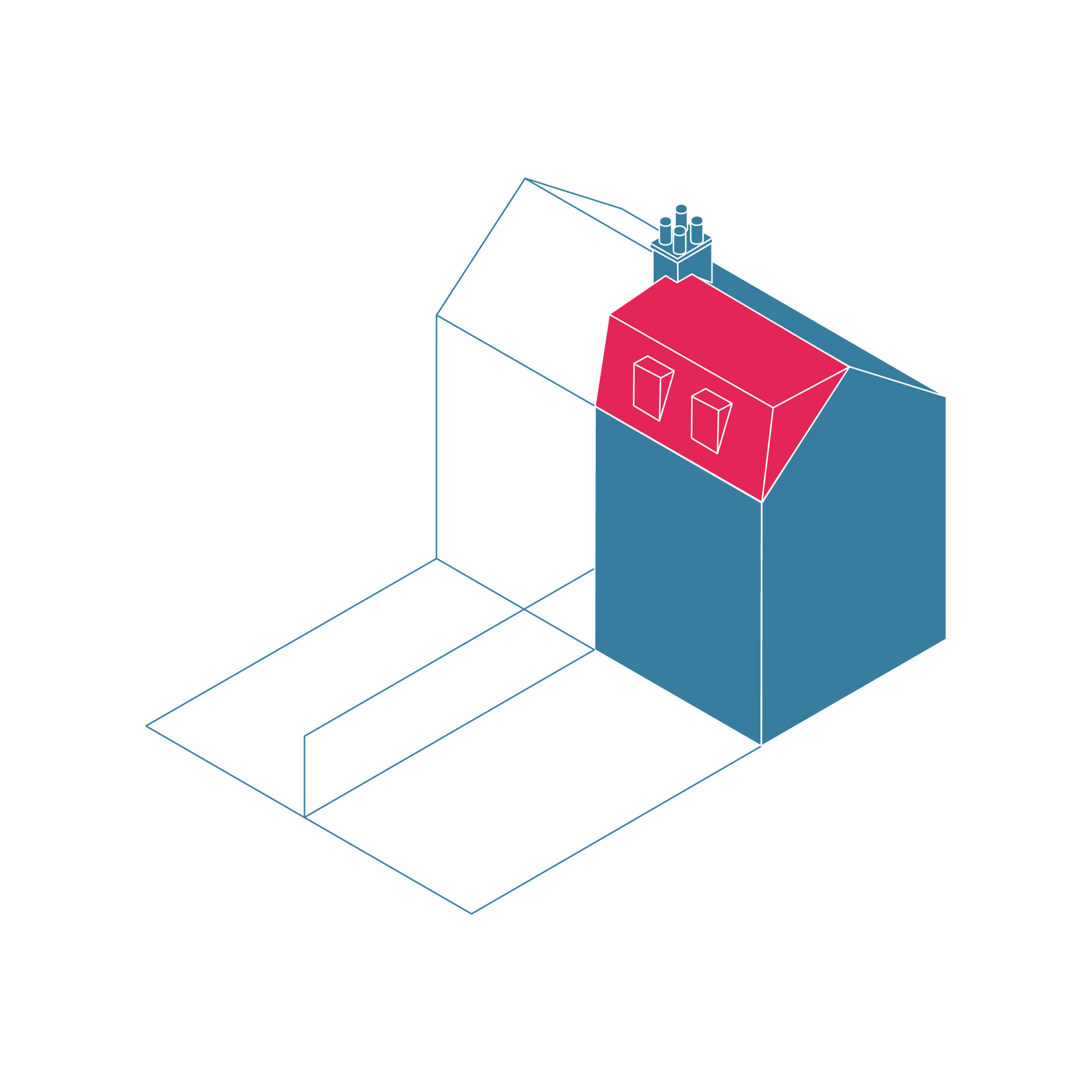
This loft conversion style is popular due to its provision of ample head height and capability to add approximately 50 cubic meters of additional space to a property. It is an excellent option for families or individuals seeking a considerable upgrade, as it can accommodate larger bedrooms or living areas. Additionally, obtaining planning permission for this type of conversion is frequently not required.
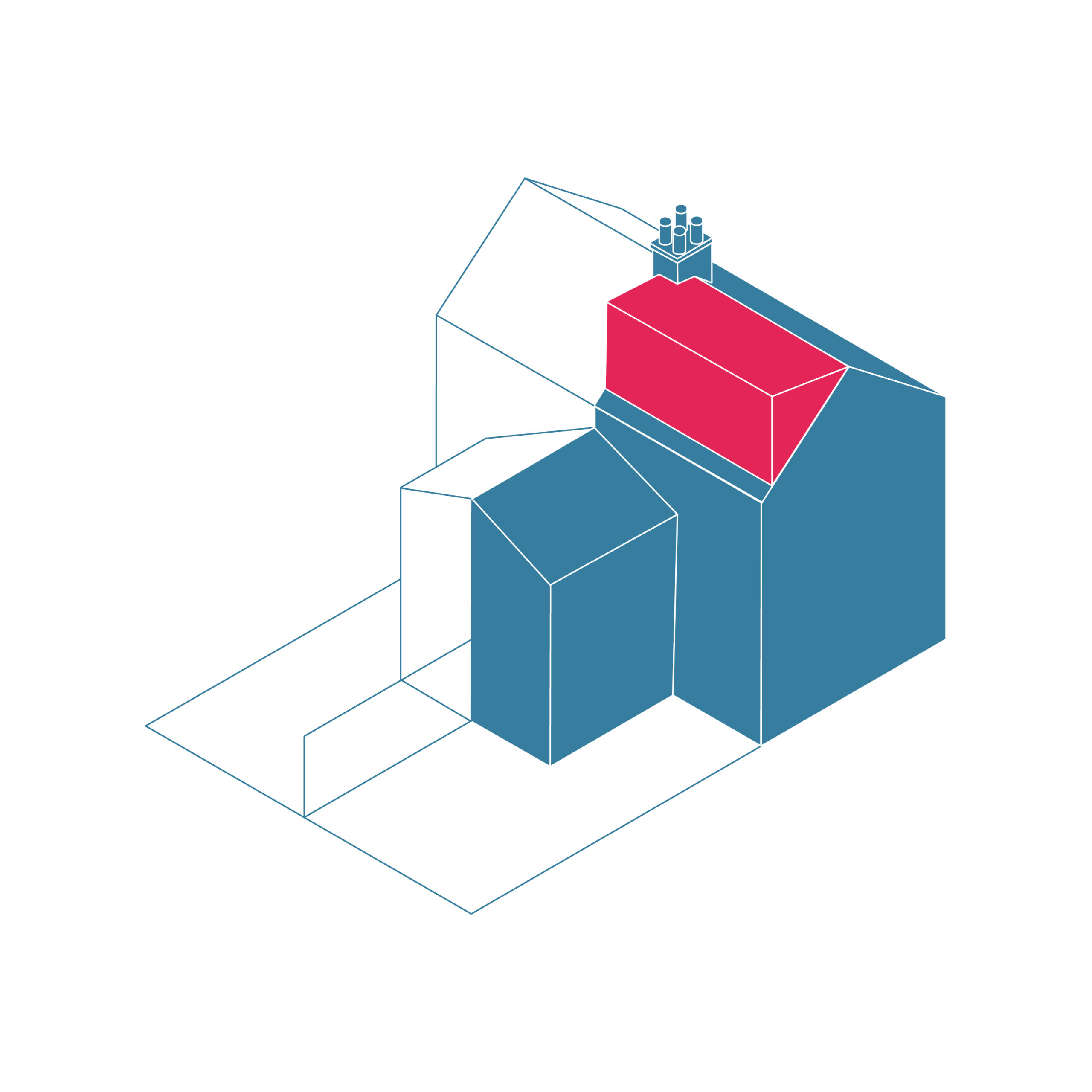
A mansard loft conversion involves changing the shape of a sloping roof to a steep angle of 72 degrees, allowing for windows to be added in the form of dormers or even Juliet balconies. This type of conversion is often preferred as it enhances the property's appearance and is typically built at the rear of the property. However, permission is usually necessary due to additional volume that it creates.
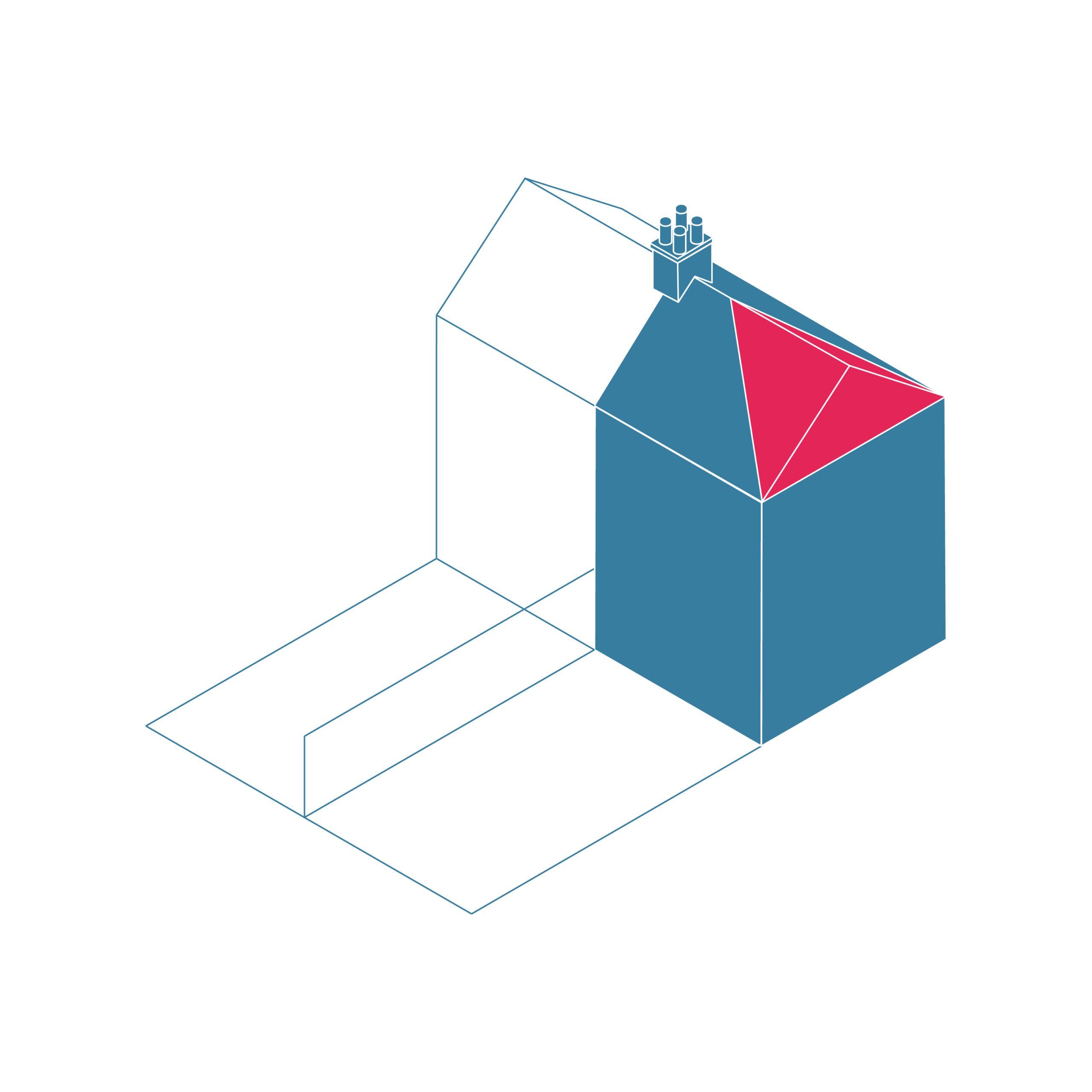
A hip to gable loft conversion is feasible for properties that feature a sloping side, known as a hipped roof, which is commonly found in semi-detached or detached properties. This conversion type involves extending the hipped roof's end into a vertical wall or gable roof, creating more internal loft space. This can also be combined with a dormer loft to maximise the space available.
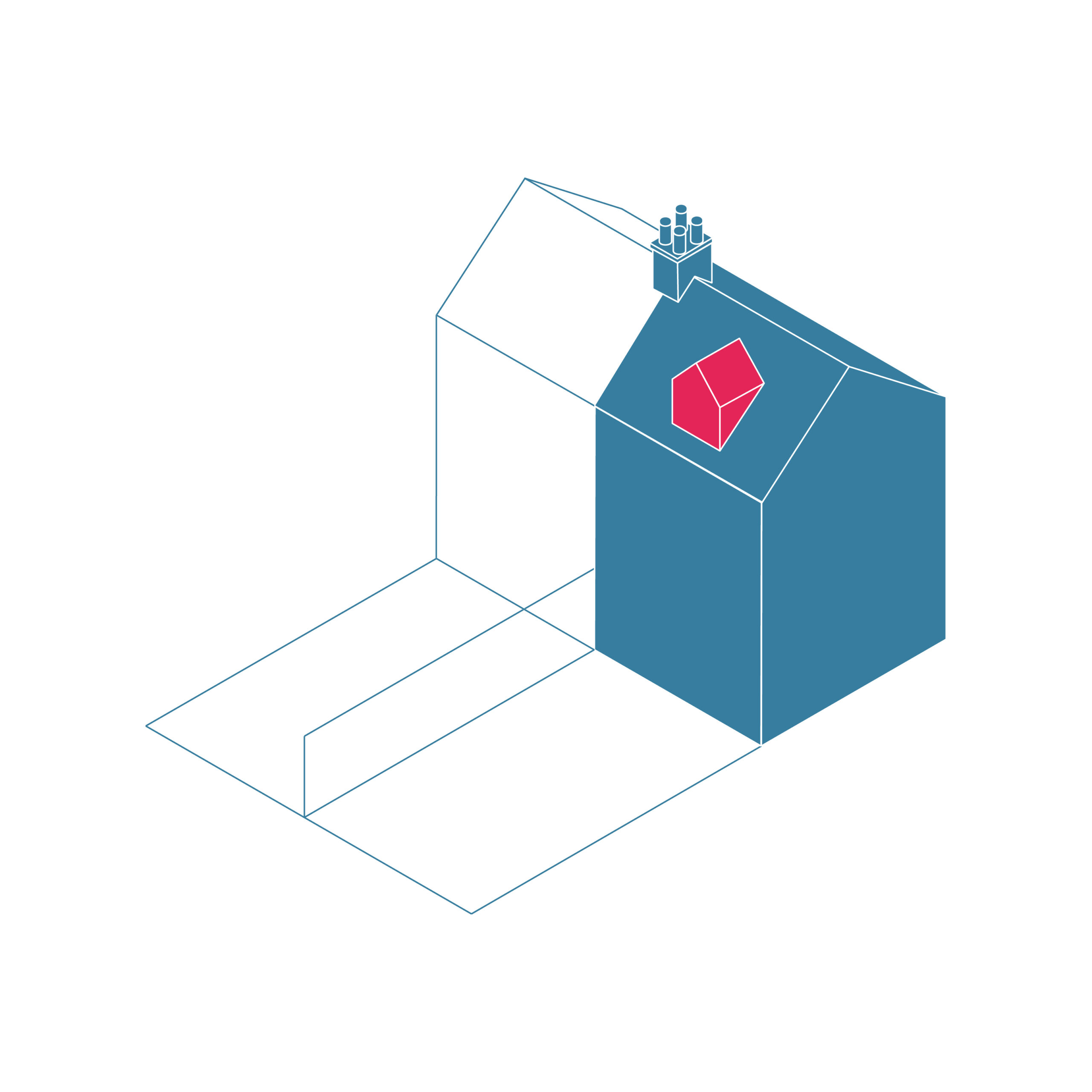
Dormer loft conversion can be tailored to suit a property’s period and style. This is ideal if maximising space isn’t the top priority and you prefer a structure which complements the existing property. These conversions can be added to either the front or rear of a property, but planning permission is required for any changes to the front elevation.

1. We survey your home

2. Design Meeting

3. Relax and sit-tight

4. Receive your drawings
About
BAYA design provide a straight-forward and affordable online architectural design service for UK home owners, looking to extend, refurbish or convert their homes. Our service is equally suitable for those wanting to build a brand new dwelling. We offer fixed fee architectural design packages so you can have your building project properly and competitively priced by your chosen builder, or sent out to tender if you haven’t yet got a builder a in mind.
Contact
© Copyright BAYA Design 2024 All Rights Reserved.