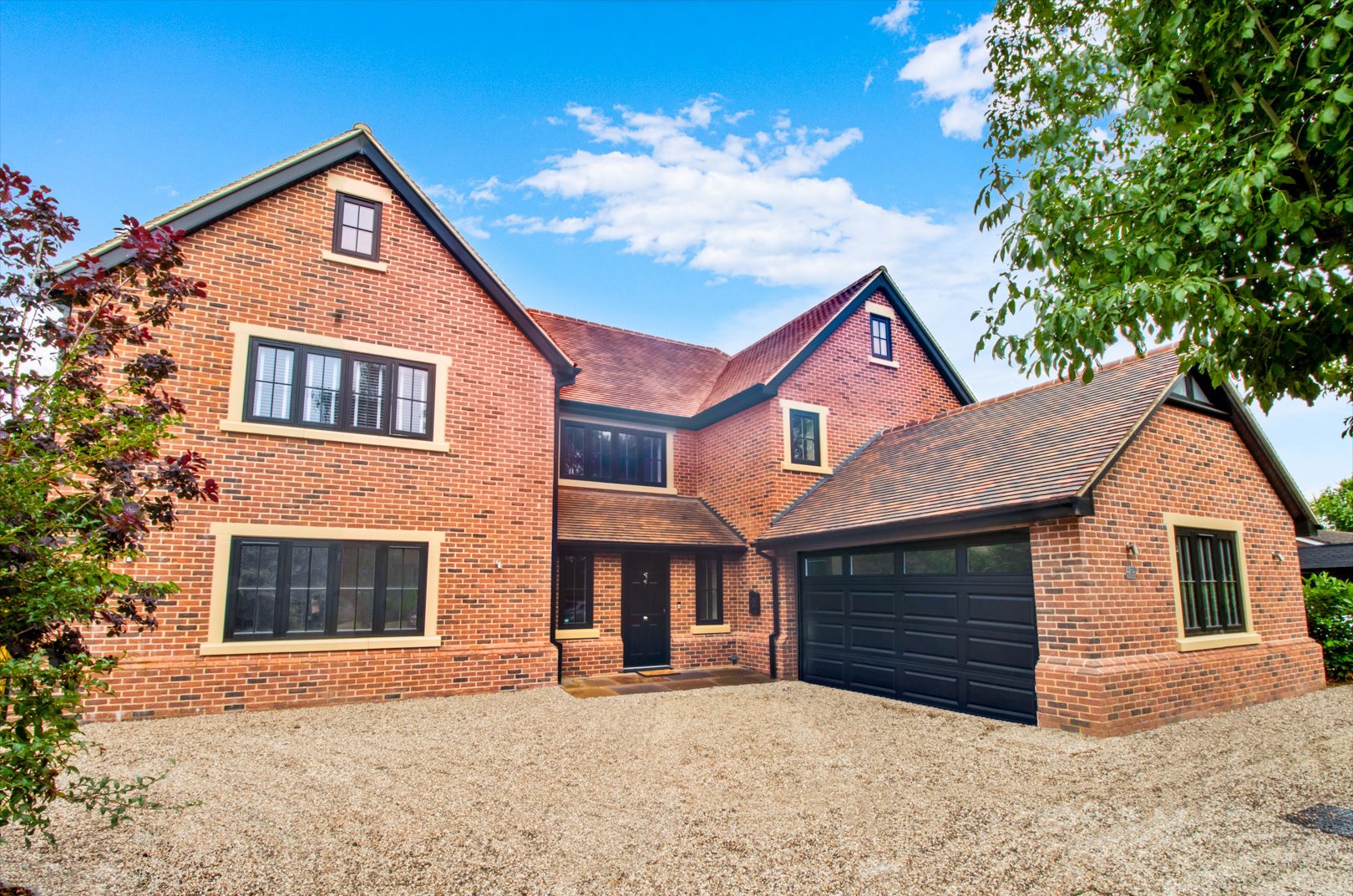About The Deerings Way Project
Our client wanted to knock down her 1940’s bungalow and start again completely from scratch. The house designed to take its place is a two and a half storey six bed with double garage. Whilst the design of the property is relatively traditional in style, the selection of material finishes such as bricks, roof tiles, window surrounds along with black fascia boards and windows gives a nuanced contemporary feel.
Inside, the selection of materials was equally important – the use of Carrara marble in bathrooms and oak staircase gives a luxurious feel throughout.
Project Details
This drone footage shows the sheer size of the new build house – a gross internal area of 494m². The design maximises the use of available space on the plot allowing for just a footpath between the side elevations and neighbouring boundaries. The bifold doors to the rear of the house lead onto a large patio which is perfect for entertaining or having a barbeque.
The new build house, whilst significantly larger than the original 1940’s bungalow it replaced, is still sympathetic to its surroundings as roof lines mirror those of the neighbouring properties.
Have a Project? Want to contact us? Let’s Go…
As expert online designers we can save you time, money and effort with our fixed priced packages.












